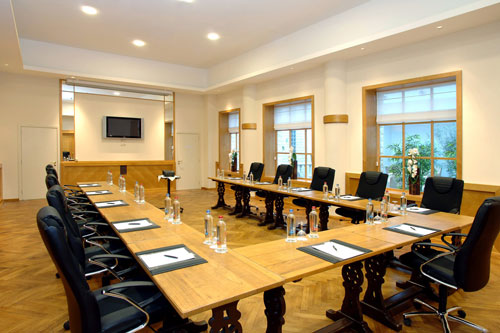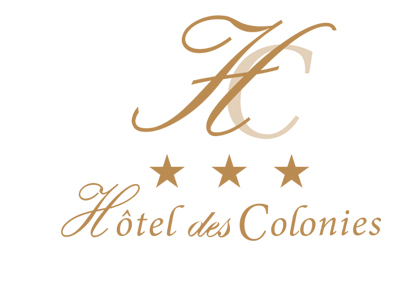Our meeting rooms can accommodate up to 140 people.
Whether it is for a conference, a meeting or a private event, Hotel-Des-Colonies wishes to offer you the best service you can ask for. The success of your event is our pride. With hundreds of square meters of flexible meeting space, and a selection of function rooms designed for comfort and benefiting from natural sunlight, your event will be a success. Technological efficiency is the hallmark of our Meeting Rooms, boasting leading-edge equipment such as the latest audiovisual and technological resources, sophisticated projection and sound systems.
ADD SOME TEXT THROUGH CUSTOMIZER
ADD SOME TEXT THROUGH CUSTOMIZER
Meeting Rooms

Hotel Des Colonies, Rue des Croisades 6-10, Brussels, 1210 Belgium, Tel: 32 (0)2 205 16 00, info@hotel-des-colonies.com



